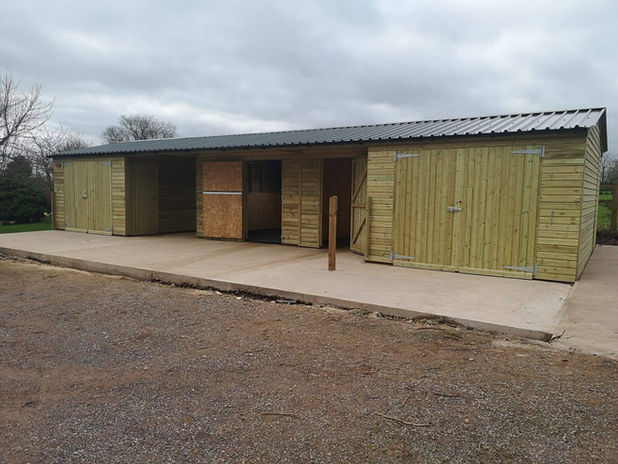
01837 218128
.png)

01837 218128
Send us a message and any plans and get a quote via Whats App

Our range of Stable yards
Stables built around you
At Devon Stables we understand that no two horses are the same, so why should your stables?
The specifications of our stables are taylor made to suit your needs, layout and space available. The specifications below give you a comprehensive breakdown in what we provide in each of our ranges helping you better understand the price differences. At the bottom of the page you will find our contact form, please fill it out the best you can and we can get back to you with an initial quote.
If you are looking for more bespoke options such as an arched walk way, or larger overhang. please add that to the text field at the bottom of the form.
Alternatively if you already have a layout drawn up by yourselves or an architect you can email that to us at info@devonshirestables.co.uk
Click on an image below to see more information about the project.
Our Specifications Explained
The Devon Stables Difference
Our timber stables are thoughtfully designed and expertly constructed to provide a safe, functional, and attractive environment for both horses and their owners. Every stable is built to a high specification as standard, using premium materials and practical design features that deliver lasting performance.
Structural Framework
We use robust, pressure-treated timber throughout the structure to ensure durability, weather resistance, and long-term strength.
-
Framing, Trusses & Purlins:
Constructed using C24 strength-graded 90x45mm eased-edge pressure-treated timber, ideal for supporting roof loads and resisting daily wear and tear. -
Timber Treatment:
All timber used is pressure treated as standard, offering long-lasting protection against rot and insects.
Note: internal lining (OSB) is non-treated for suitability within enclosed spaces.
Cladding
Our stables are externally clad with high-quality, pressure-treated shiplap for a classic appearance and excellent weatherproofing.
-
Material:
We use ex 19x125mm pressure-treated shiplap cladding, known for its durability and ability to shed water efficiently thanks to its overlapping profile. -
Fixings:
All cladding is fixed using stainless steel nails, preventing rust staining and ensuring a neat, professional finish that lasts.
Roofing
Our roofing system is built with performance and protection in mind, incorporating insulation, light, and long-term durability.
-
Insulation:
Includes 25mm Celotex roof insulation, improving energy efficiency and maintaining a more comfortable internal environment throughout the year. -
Roof Covering:
Finished with Juniper Green box profile steel sheets for maximum weather resistance and a smart, professional look. -
Natural Light:
Each stable includes one GRP skylight, allowing natural daylight into the space—reducing the need for artificial lighting and improving visibility. -
Guttering:
Supplied with black square-profile guttering to both front and rear elevations, effectively directing rainwater away from the building.
Internal Wall Lining
To protect the internal structure and provide extra durability, each stable is lined to half height.
-
Material:
18mm OSB (Oriented Strand Board) is used for its toughness and resistance to knocks and kicks, offering reliable protection where it’s needed most.
Stable Doors & Ironmongery
Our stable doors are built with horse safety and daily practicality in mind, combining strength, aesthetics, and secure fittings.
-
Door Construction:
-
Fully framed with 90x45mm pressure-treated timber
-
Clad with 19mm tongue and groove vertical (TGV) boards
-
Fitted with deep chew strips as standard to protect edges from biting and rubbing
-
-
Fittings & Ironmongery (Standard on All Doors):
-
450mm heavy-duty T-hinges
-
Animal-safe bottom door bolt – specifically designed so horses cannot open the doors themselves
-
Brenton bolt on the top door for secure fastening
-
Kickover latches for safe operation
-
Cabin hook tie-backs to hold doors open when needed
-
Additional Features
We include a range of thoughtful extras in every build—features that improve usability, comfort, and appearance.
-
Overhang:
A generous 1100mm front roof overhang, lined with TGV boarding, provides additional shelter and a polished finish. -
Windows:
Each stable includes a 600mm x 550mm front sliding polycarbonate window, allowing adjustable ventilation and natural light while remaining safe and durable. -
Talk Grills:
1100mm talk grills are fitted between stables to allow horses to see and interact with each other—promoting socialisation while maintaining separation.
Base & Mounting Options
We offer flexible installation options to suit your site and long-term plans.
-
Timber Bearers (Standard):
Each stable is supplied on 75mm x 125mm pressure-treated timber bearers, allowing airflow beneath the structure and helping prevent moisture buildup. -
Brick Course Mounting:
For a more permanent setup, stables can also be bolted to a prepared brick course. -
Optional Galvanised Skids:
Available as an upgrade, galvanized steel skids provide added flexibility for repositioning or temporary placement.
Want More Customisation?
We also offer a variety of optional extras and bespoke features to tailor your stable to your exact needs—including full wall lining, rubber matting, larger overhangs and support posts and more.
Get in touch with our team to start designing the perfect setup for you and your horses.























